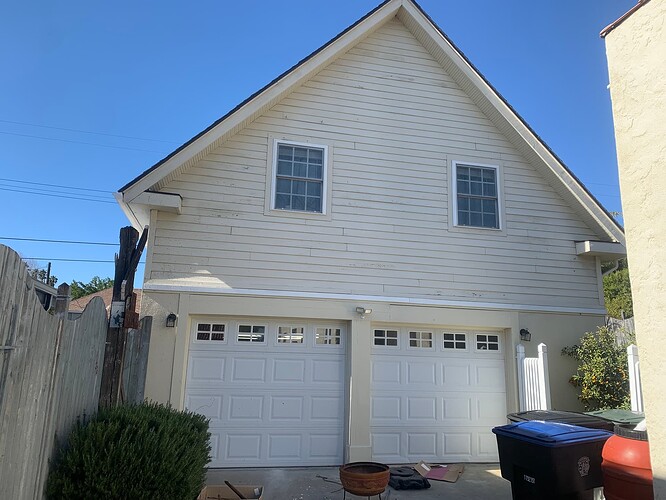We bought our house a few years ago with the intention of, eventually, adding a second story. Last year we hired an architect, who helped us through the permit process with the city. Unfortunately we learned that we can’t build a second story because we are already at the limit of floor area ratio (FAR) because of our garage:
It’s roughly the same footprint as our house and is already two stories. So if we add another story to our main house, even a small addition, we’ll exceed the limit. That is, we exceed the limit unless our garage is an accessory dwelling unit (ADU). ADUs can be rented out, which adds to the housing inventory in the city. Cities tended to restrict ADUs because people assume rentals decrease the value of existing homes. So recent changes to California law have made getting permits for ADUs significantly less restrictive.
The upshot is that in order to add a second story, we need to first convert the second story of our garage into an ADU. Once that’s done, the garage won’t count against our FAR. It wasn’t our first plan, but converting our garage into a proper living space will both increase the value of our property and give us a place to stay when we get to work on the second story. Eventually, it might also be a space we can rent out as well.
After securing financing, we finally are ready to start. Today we met with the contractor who walked through the property to help us figure out what we need to move so they can get started. I have a kumquat tree I need to get boxed and our “box” room will need to be emptied. We’re going to buy a shed a Costco so we can store stuff outside. It’s going to be a bit of chore.
The good news is we can just leave trash in the driveway and our contractor will haul it away. We’ve got a bunch of junk wood and such that we’ve been needlessly storing. Whether we like it or are ready, work begins next week.
