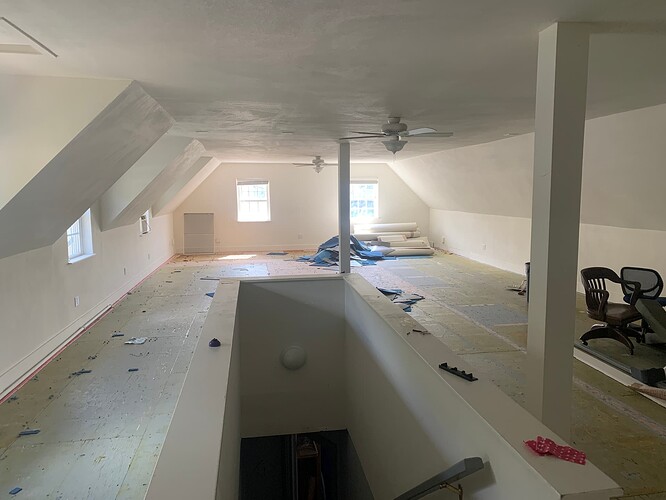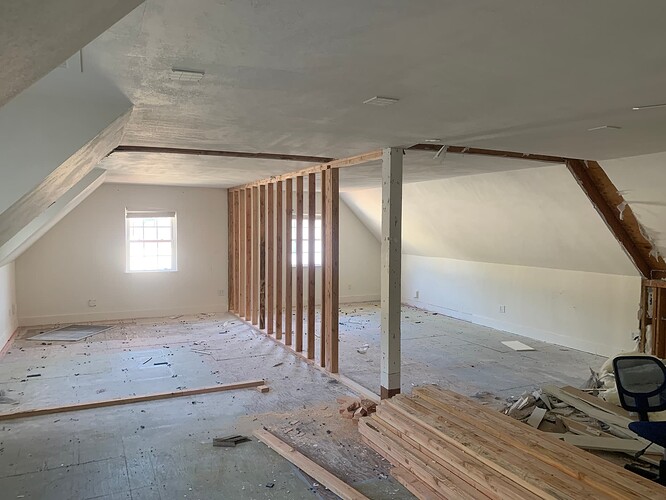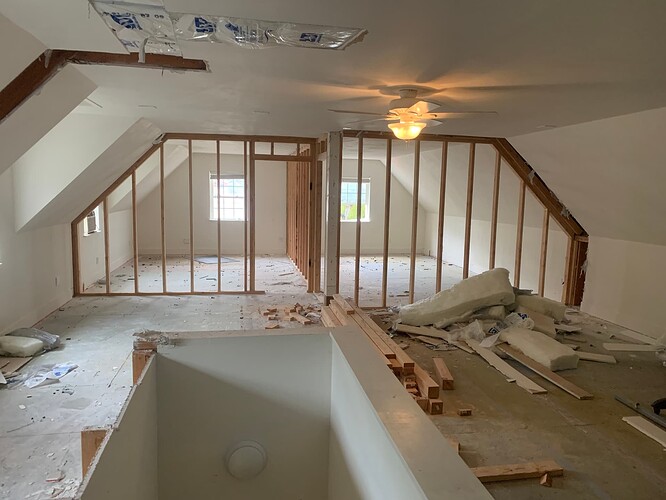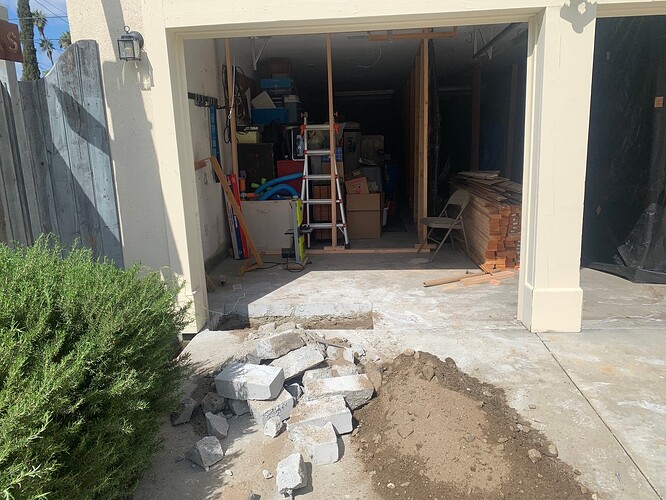This week, despite a bit of rain, we have some progress on construction. Starting with ripping out the carpet:
Next dividing the back third into two rooms (a bedroom and an office):
Finally, framing the front walls of the two rooms:
All this is exciting because the space is shaping up to be even better than I’d hoped. The office was a last minute addition that should make the space more usable. It’s not technically a bedroom because it won’t have a closet, but it could be pressed into service if needed.
That said, the more important work is digging out some holes to verify that our foundation is sufficient:
We haven’t yet heard if the foundation is going to be acceptable. I suspect an inspector will have to look at it to be sure. The front wall needs to be reinforced with a shear wall. (From what I understand, it’s just going to be plywood added under the siding.) Since we budgeted significant foundation work, this hole could save us considerable time and money on this project. ![]()



