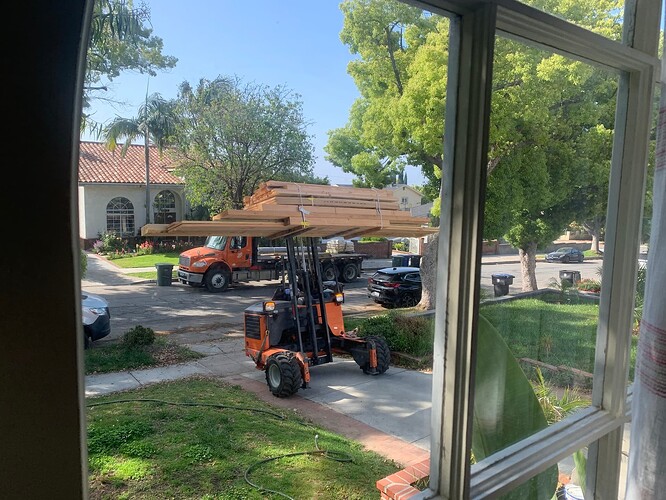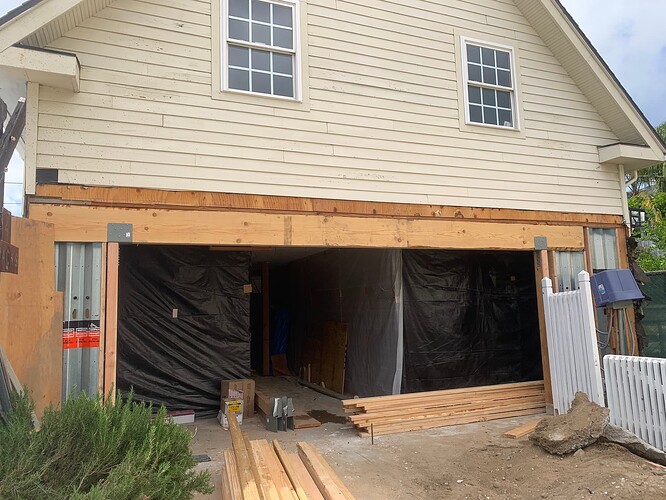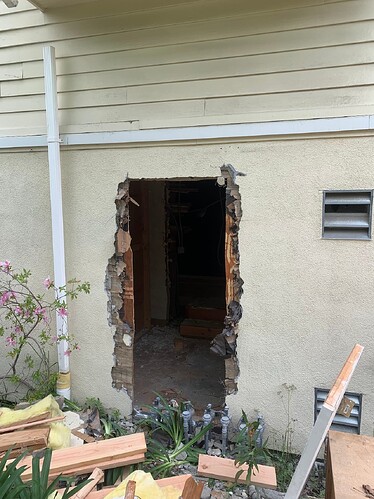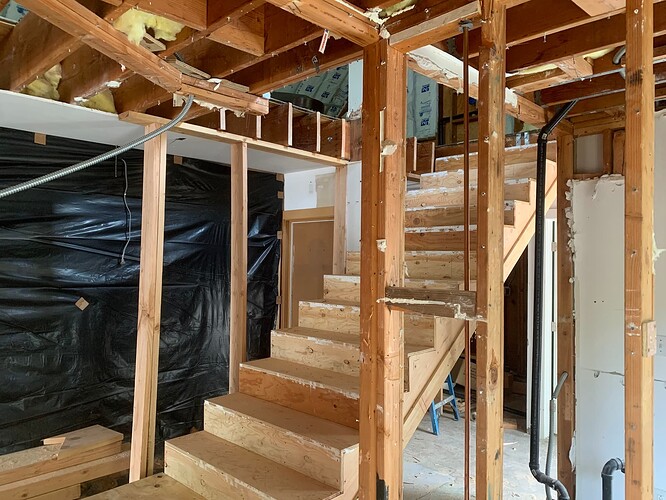Last week we got a big pile of wood delivered:
Honestly the picture doesn’t do it justice. It’s probably easier to see how huge just one of the beams is when you see it installed:
It replaced a shorter beam that only stretched to the edge of the door frames. This beam rests on two strong walls that are bolted into a larger footing. At this point, we don’t even need supports in the center, though one will be added back at some point. While I wish this work weren’t necessary, it will protect our garage in case of a large earthquake. Buildings with a second story built over a garage are called “soft-story” and are particularly vulnerable if not reinforced.
Around the side (on the right from this perspective) we have a new opening in the wall that will eventually be the entrance to our ADU. It’s looking shabby at the moment, but I think it’ll be attractive when the irrigation system has been moved, a door installed and a porch has been built.
Inside we already have the staircase going up to the second story:
Widening the stairs and moving them toward the center beam was the critical purpose of our plan change. Even when the walls are added, this will be a wide and open space leading up to the kitchen with a view of the dinning room table. It’s going to be a fine entrance when all’s said and done.



