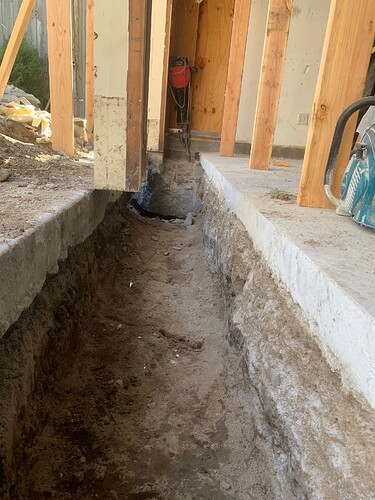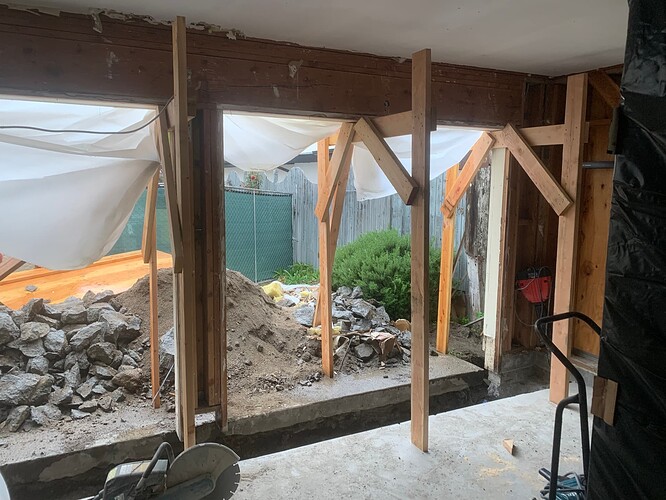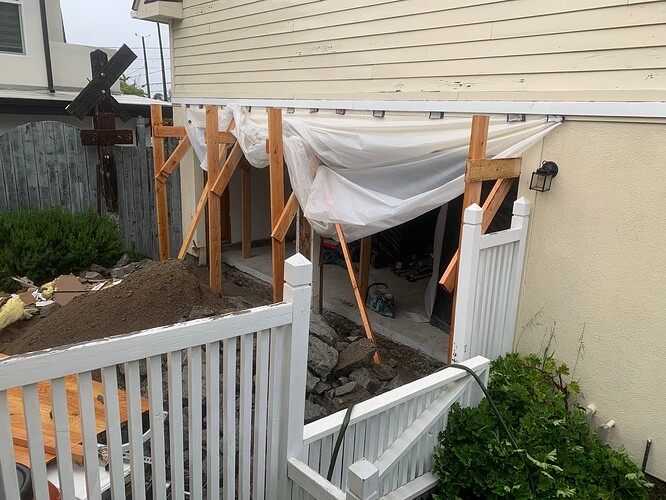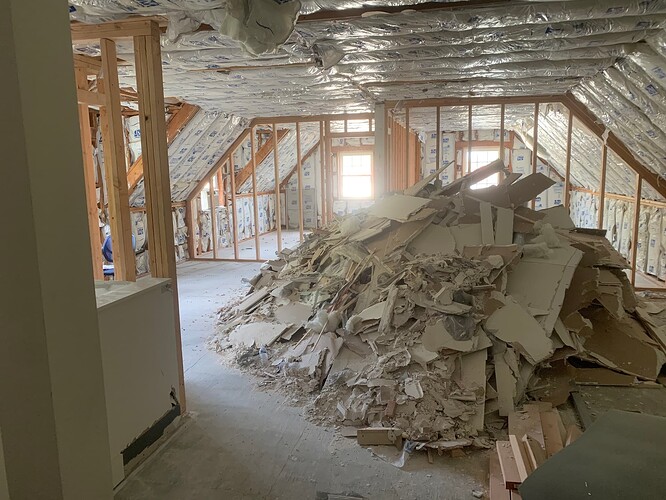Earlier this week we had a lot of jackhammer noise. The workers were under some pressure to get the work done before the forecast rain today. After they finished for the day yesterday, I took a look.
It might not be clear from this image, but the column hanging in the air is the central support between where the garage doors go. The footing has been completely removed and a bigger one needs to be built in its place. In the meantime, we have several temporary supports to hold the structure:
Here’s the view from the outside:
I talked to the project manager. Apparently the structural engineer recommended a larger footing for the front. It will also need an improved sheer wall. But the PM thinks we’re in good shape for the sides of the garage. That’s encouraging because it’ll save us some time and money.
Hopefully it won’t be long before the new footing is built up. It’s probably fine, but the temporary supports make me nervous!
In the meantime, the framing upstairs has finished and all of the drywall was removed. We can now see the general shape of the rooms and we think it’s going to be great.



